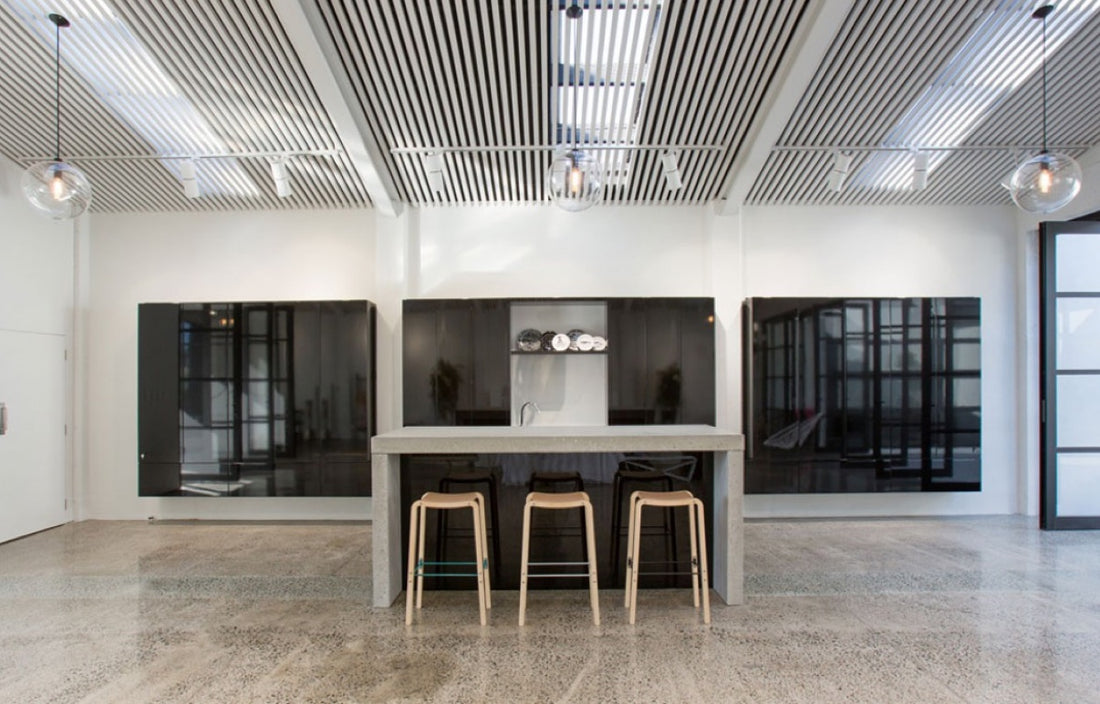Award winning architect Jose Gutierrez, in collaboration with owner Milly Nolan, drew up a design centred around unexpectedness – maintaining the solid, industrial building façade, but opening out to a spacious, open-plan, high-end area once inside.
The project was based around the aspects of dual-functionality, scale, proportion, reflection, light, warmth, and acoustics. To ensure that the showroom was comfortable year round – day and night – with building materials such as concrete, glass, and lacquer; the team looked for an acoustic insulation solution.
Having worked with the Greenstuf® team since 2010, Jose knew where to look for that solution. The requirements for the project were as follows; to provide insulation for warmth, to provide acoustic properties to minimise sound reverberation, and to provide an aesthetically pleasing look that would add to the other design features.
GreenStuf Acoustic Absorption Blankets (AAB) in black provided insulation for warmth and acoustic properties to absorb sound reverberation. Being affixed with white battens allowed for the product to be installed as a design feature, keeping a clean image.
According to ArchDaily, ‘The timber battens in the ceiling service to hold up acoustic insulation, filter natural light and also create a pattern that gives the space a more human scale. They mimic the negative and positive undulations in the old corrugated iron roof’.



